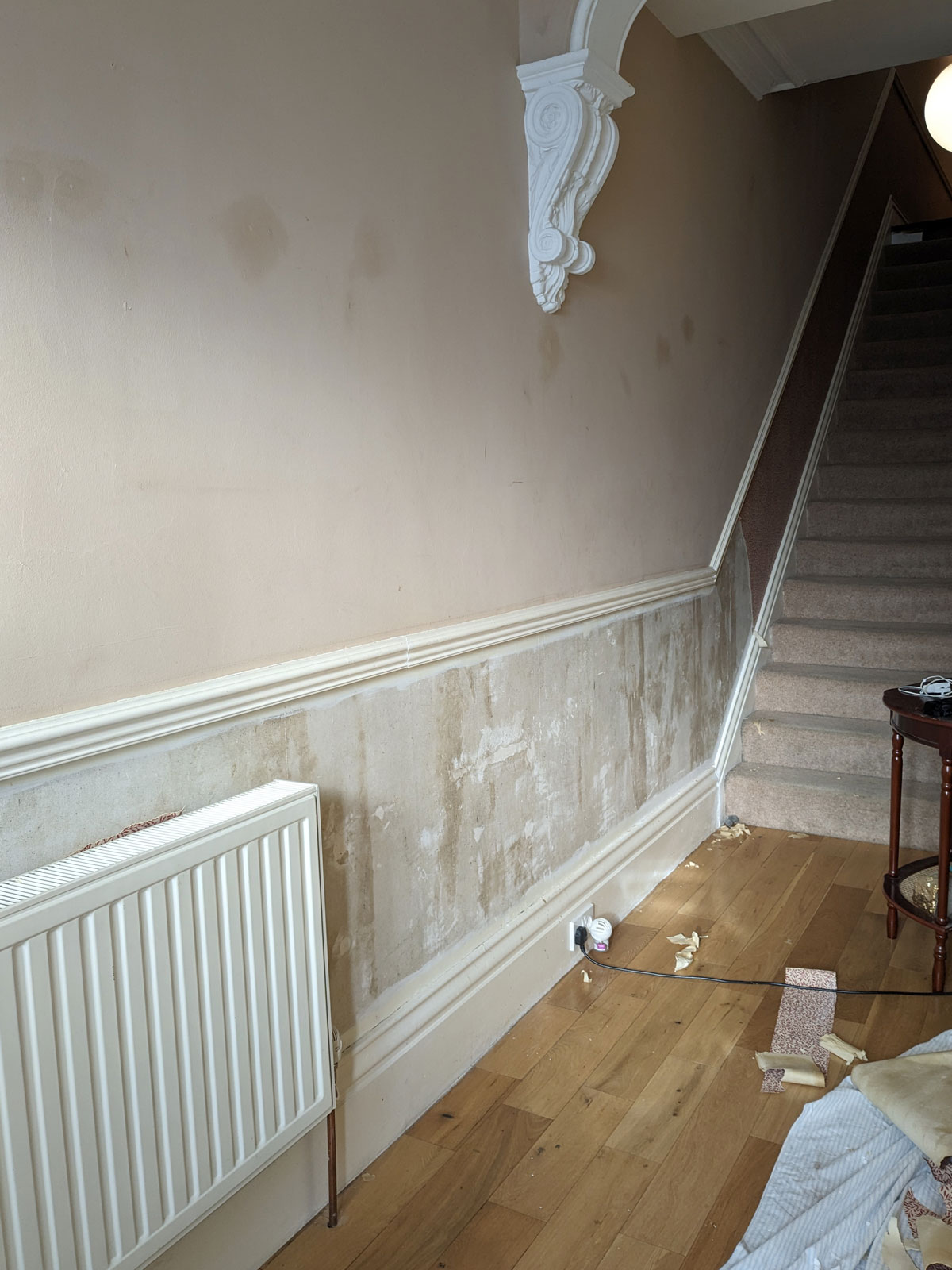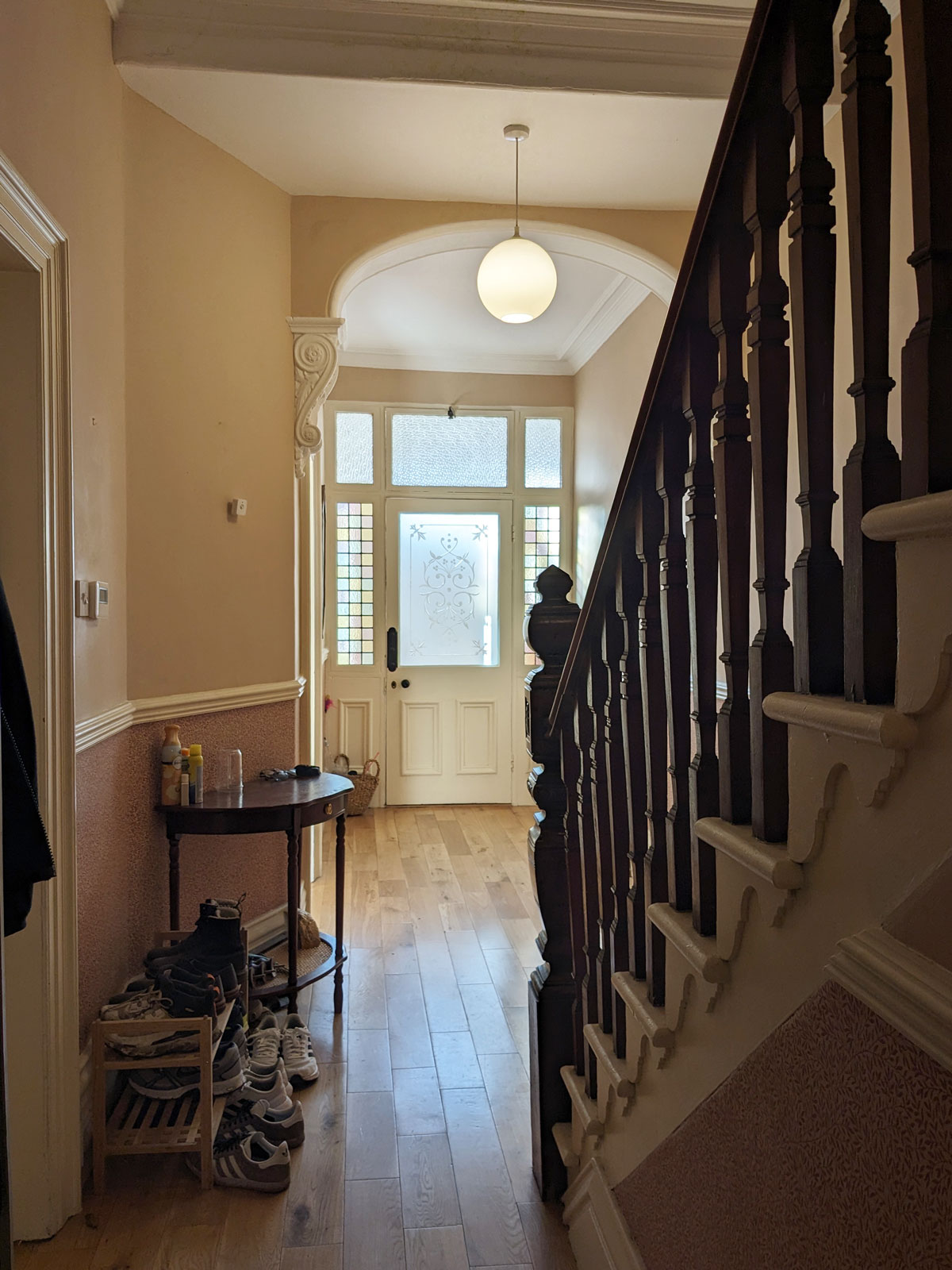
My Hallway Renovation Plans | The Before
The hallway - arguably the biggest project in the house. As the previous owners completed a loft conversion in 1992, it now spans 3 floors and each wall is 3m in height (double over the stairs!) as the house was built in 1900. So, as you can imagine, it was quite a daunting room to start as a sole decorator.
We were trying to figure out what rooms to decorate this year - especially as I wanted a project for Winter, as it helps with the ol' seasonal depression - and we concluded that the hallway had the most negative impact on our mental health. There was just something so overwhelming and gloomy about the space. As separate elements, the pink walls and the patterned wallpaper (I think it was William Morris?) are fine, but together combined with the floor colour and the 2 different stair colours... way too much.
So, I'll go through both floors - excluding the loft, that's for later! - so you can get the gist of the space.
Downstairs
I'm not including the entranceway porch area, as I'll discuss the plant for this separately, but the hallway when you walk in is a very decent size. You have 2 doors off to the right, for the livingroom and diningroom, and, tucked behind the stairs is the door to the kitchen. We will be moving that door to the centre of the wall, so it's a straight line through to the kitchen, but that's a job for a little bit later (as we can't get a builder right now!).
The hallway has its original porch door with glass surround - though we may change some of this, as some is original glass and some isn't, so we may make it all uniform - and the original stair spindles and banister. We're keeping those as is, as I do love the wood tone.
All in all, the downstairs of the hallway is really good in terms of shape and size and you do get an ok amount of light into here. It's mostly South facing light from the front of the house and a little North facing if the diningroom door was open. 9/10 the light comes on though - as we have it on sensors - but I don't mind!
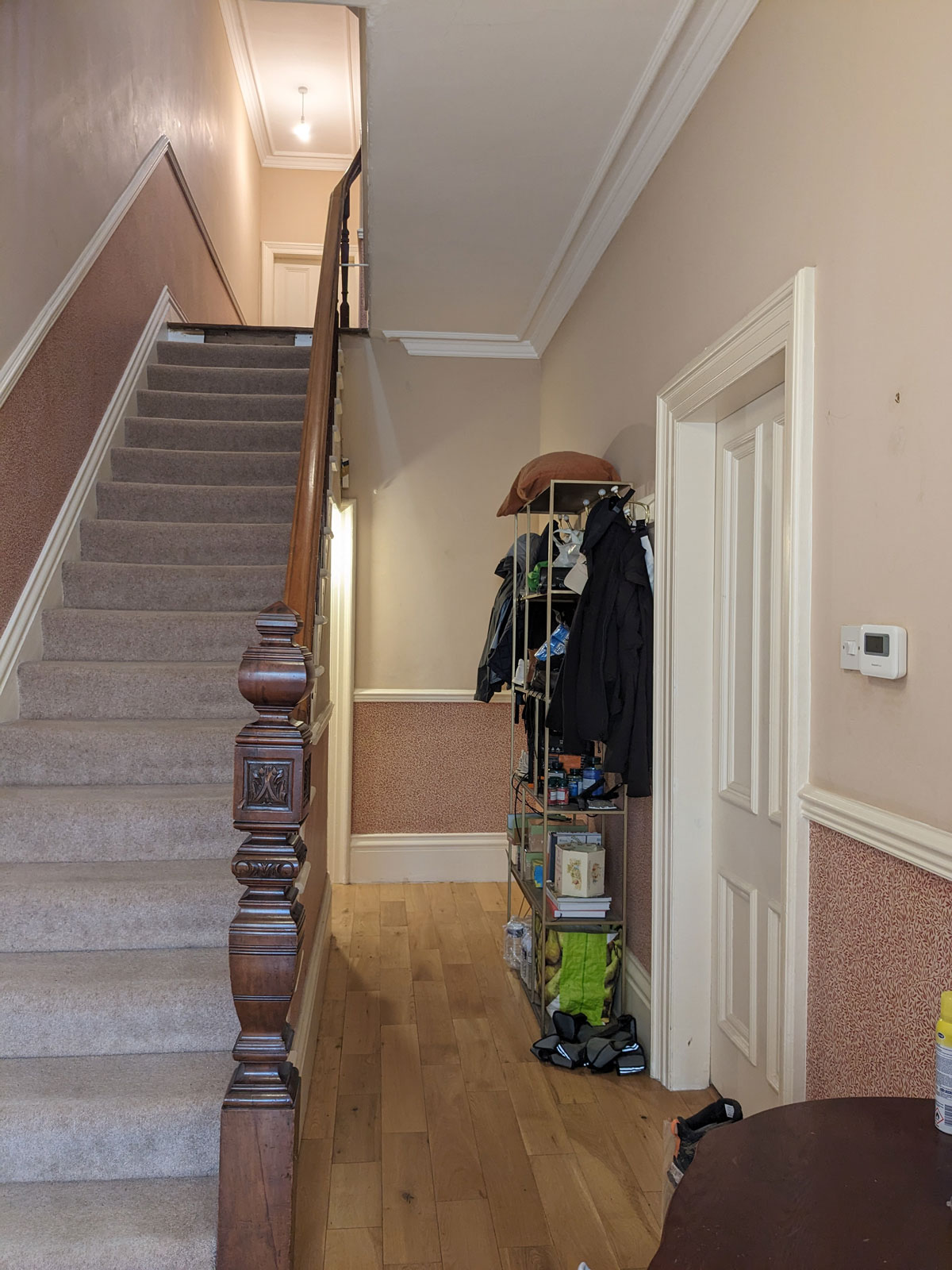
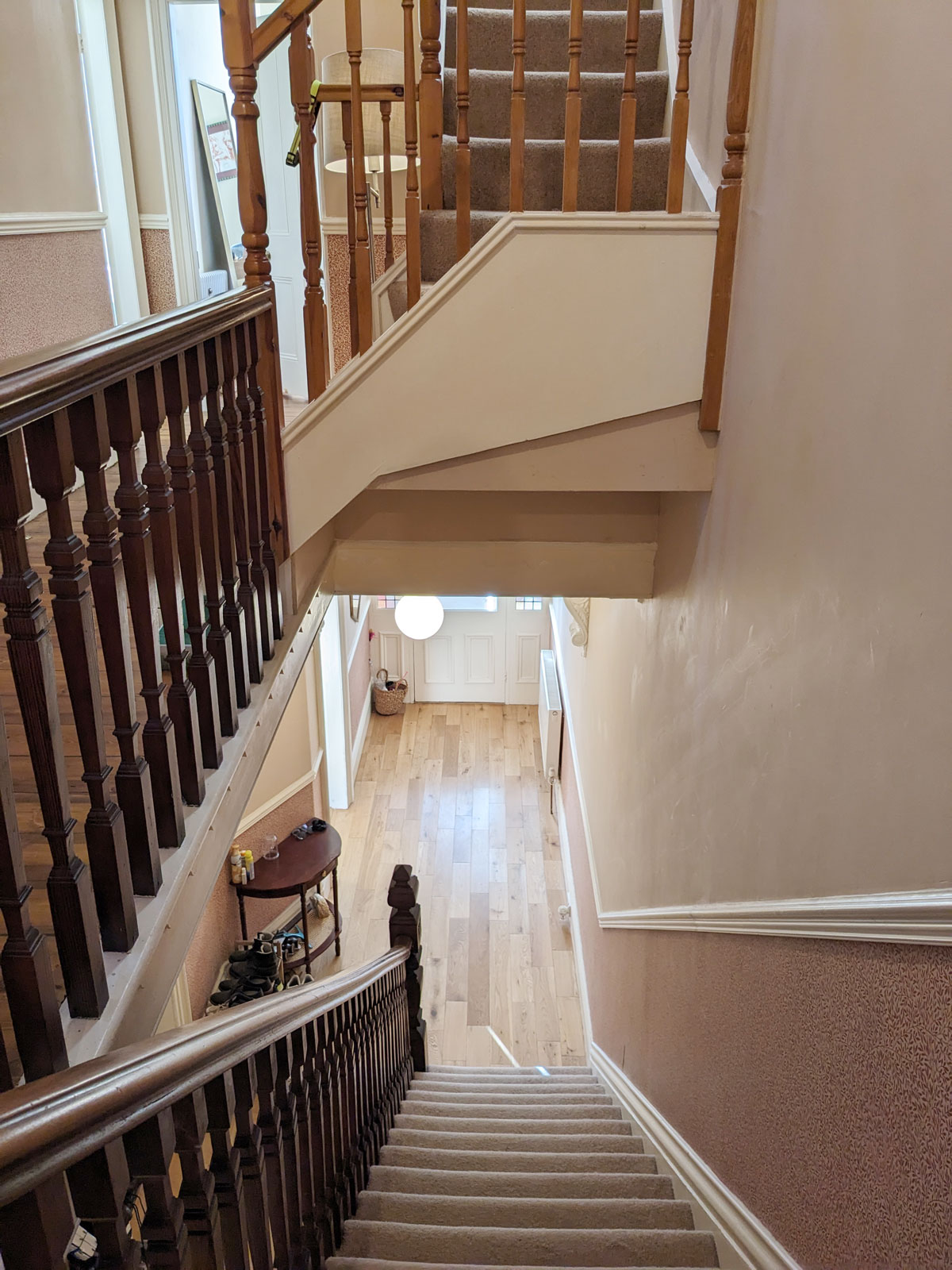
Upstairs
Upstairs is split into 2 - the 4 bedrooms and bathroom and then the loft. I'll go into the loft on a separate post, as we will be decorating the landing to create a cosy TV/reading nook. The rest of the rooms up there are separate too, as Phil's office is pretty much all decorated and the shower room will be the last thing we do in the house!
Anyway, as you go up the stairs, there's a bedroom ahead, a bathroom to the right and the another door which previously lead to a second bathroom right next to the first. We have removed the internal wall between them and will be doing the bathroom next year, so I'll discuss that closer to the time.
If we face the stairs, we have 3 more bedrooms and a cupboard under the stairs. Then the loft stairs. As you can see, there are 2 tones of wood and a horrible 90s staircase which I would love to replace, but for now, I will just stain it to match.
We have already sanded and stained the floor up here, so whatever colour scheme we choose will have to match in with this wood tone. Though, I'm sure anything would be better than the pink!
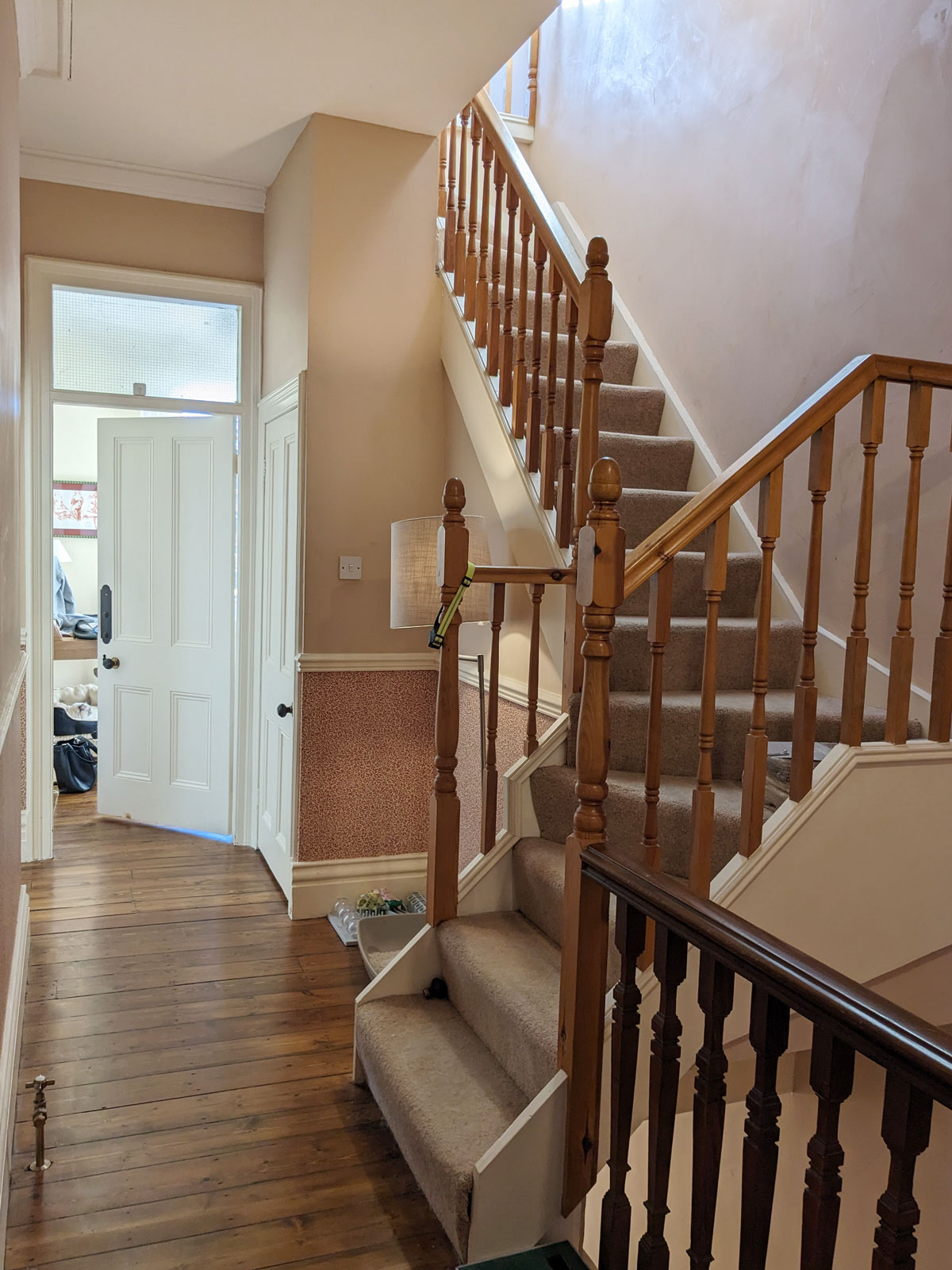
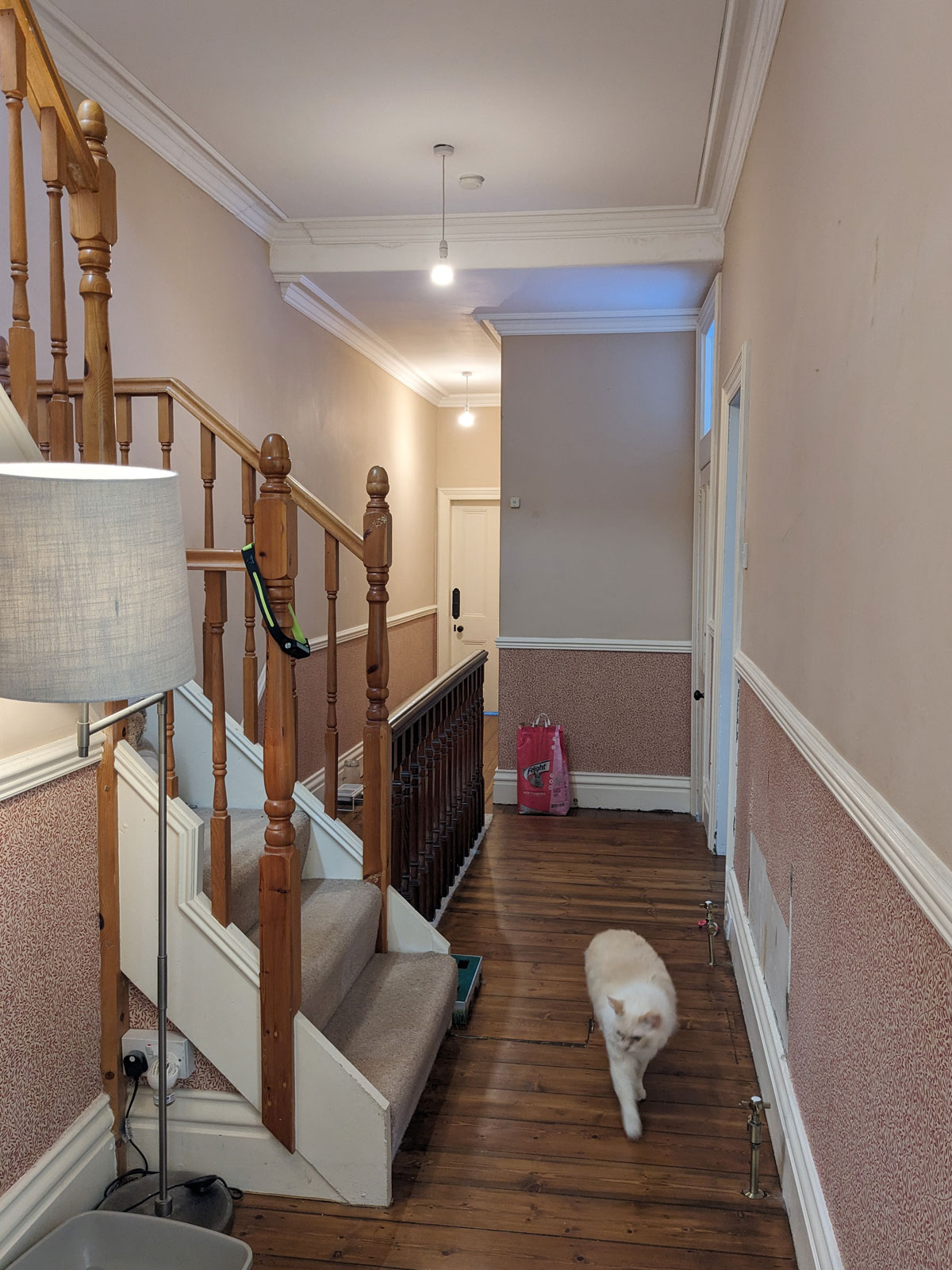
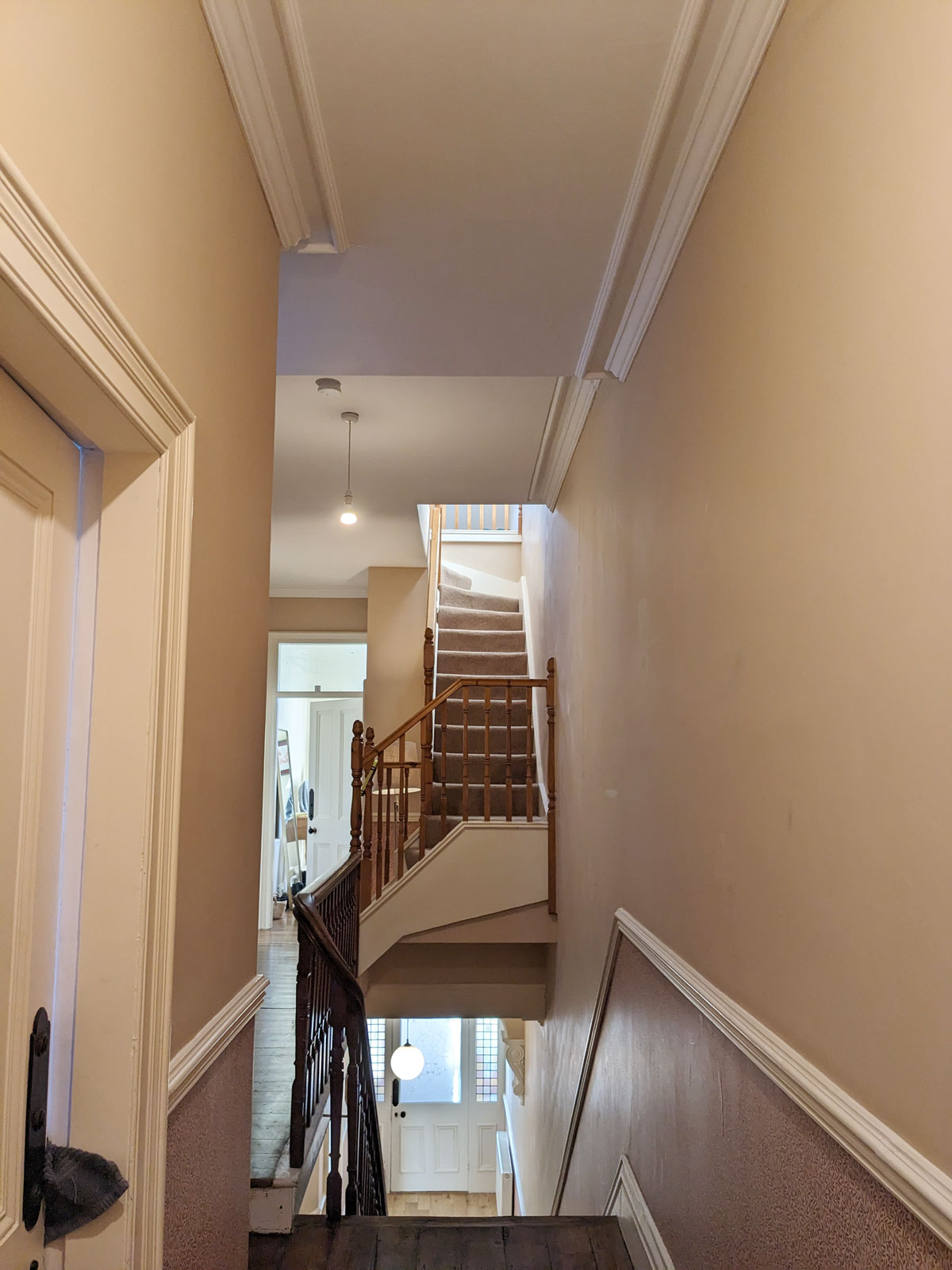
So, that's the hallway. In my next post, I'll be sharing the plans and inspiration that I'll be referencing when I decorate, but I just wanted to share the 'before' photos as a starting point and something to look back on!
What would you do with the space?
Helen x
Ps. I may have already taken the wallpaper off and what a difference it made already!
